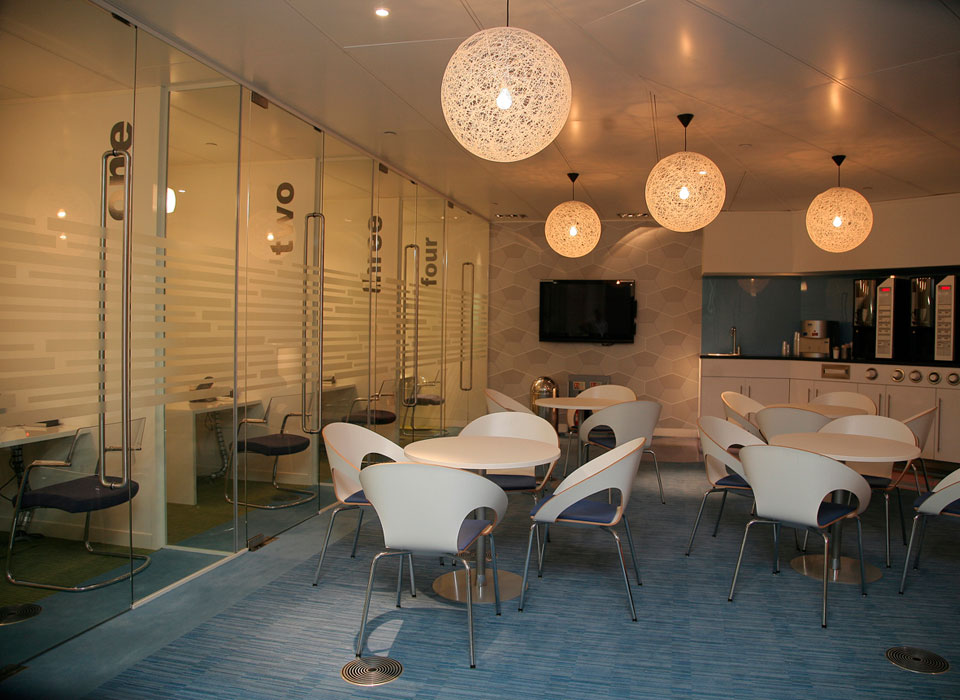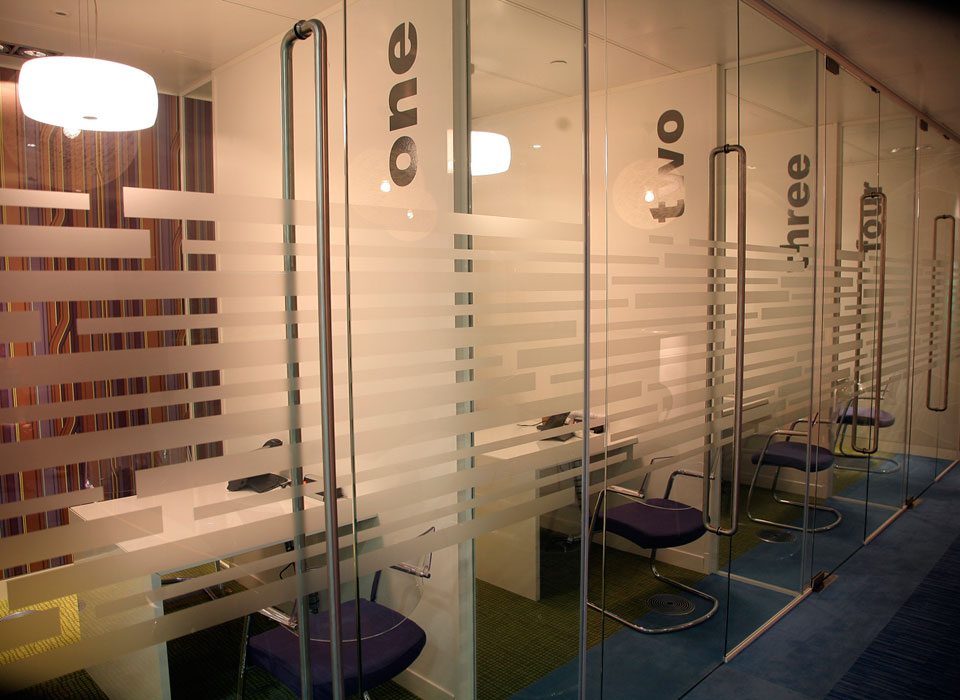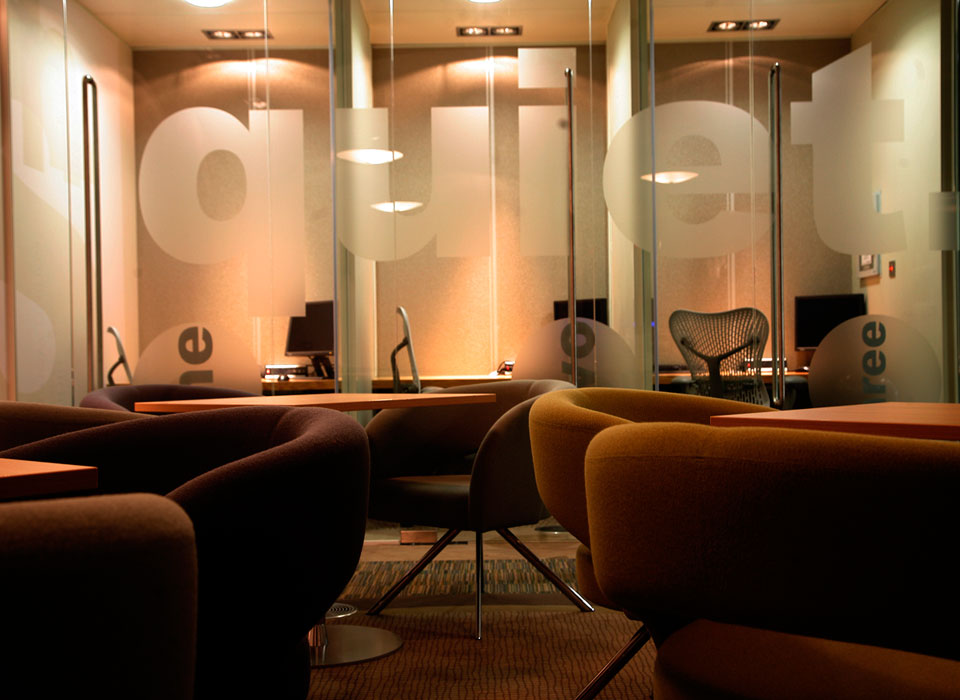MMC
Wagstaff were asked to look at the existing core areas at MMC headquarters in London with a view to refurbishing the spaces to provide staff friendly one to one meeting areas, quiet rooms and relaxed breakout spaces. Upon survey it became apparent that two areas per floor would allow user choice in the environment they wished to ‘break’ into. Opportunities existed to create areas encompassing small cellular spaces, meeting areas, relaxed lounge type areas and traditional canteen style areas.
A series of concept designs, sketches and renders were produced in order to obtain client appreciation and sign off our ideas for the spaces. All designs took due note of statutory requirements regarding DDA, fire, public health and landlords requirements.Working on a rolling overlapping programme these works encompassed areas over floors and were completed on programme and within budget. These works were completed snag free together with all O&M manuals and certification. These areas are more widely used for informal small meeting rooms, easing the pressure of demand for other existing meeting spaces in the building.



