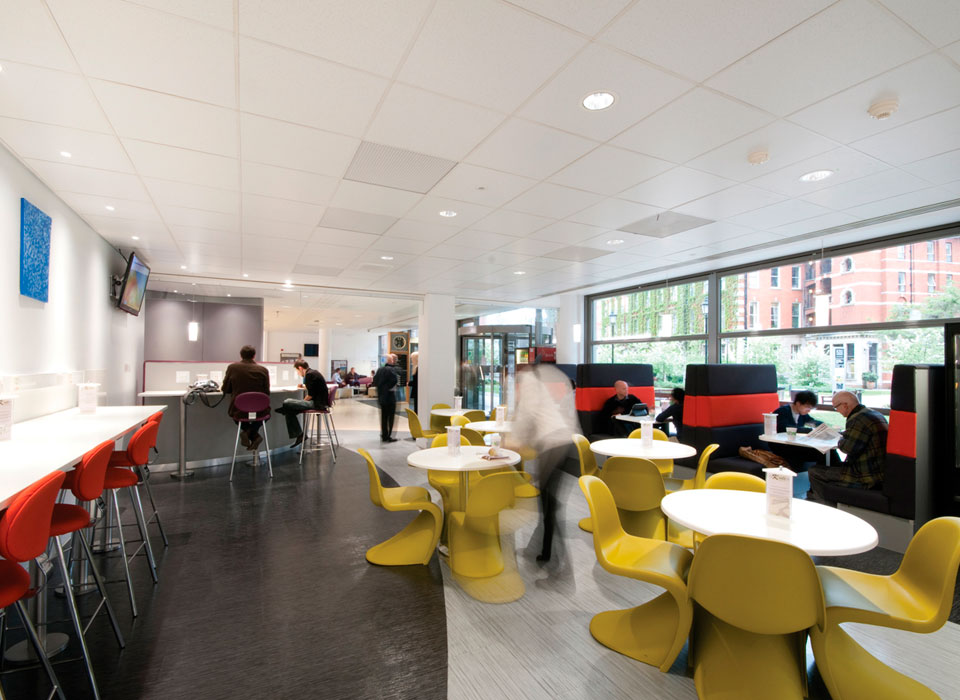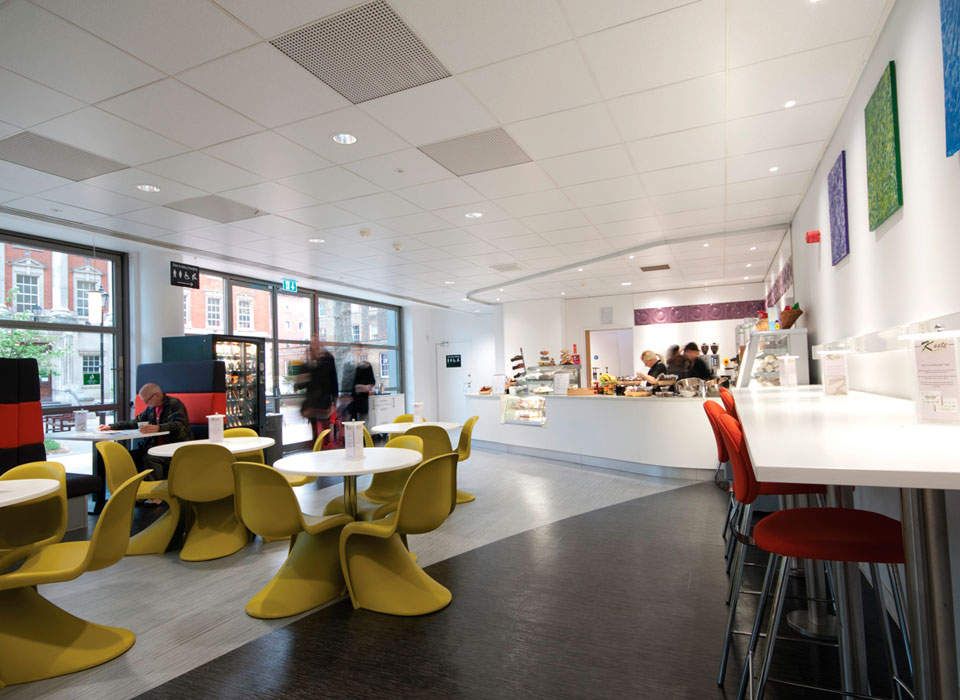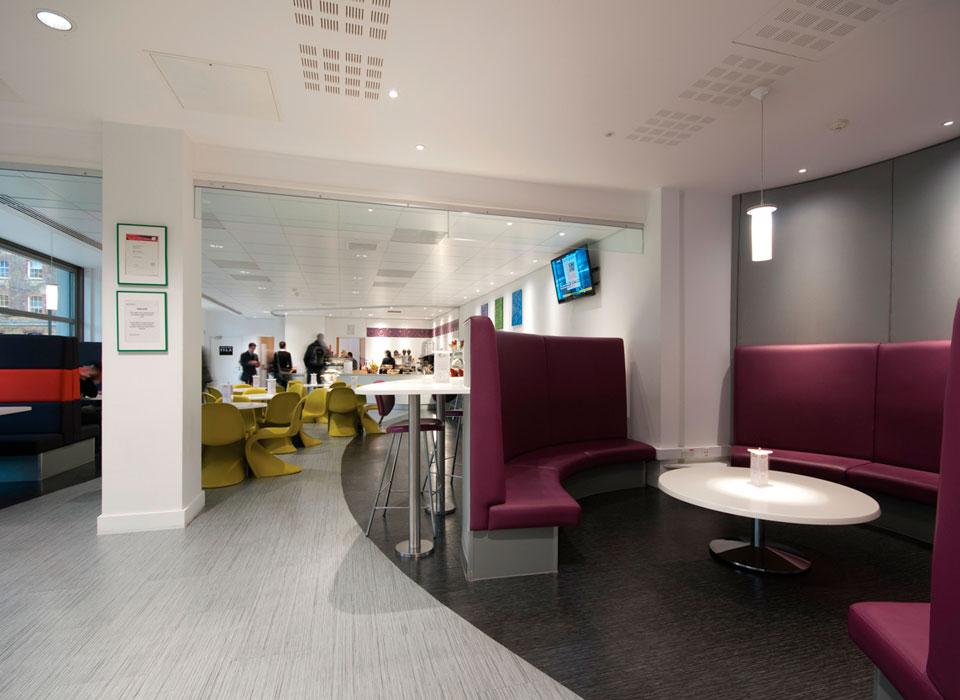KING’S COLLEGE
Wagstaff were asked to refurbish and install new café, reception and social space, including new servery and catering seating equipment. Our aim was to create a more flexible working and breakout area. This would allow provide space for extra curricular activities and an opportunity for students and staff to relax after school hours, as well as give the college the opportunity to host external events.
The solutions was to open up the space and create a more flexible working area we removed the existing glass walls and doors of the old café area. We introduced curved floor inserts to ‘pull’ people into the café. By moving the reception desk to a more central location we allowed it to be seen from both entrances. Soft seating was introduced to create a social and reception space area for general student use as well as to provide overflow area from the café.


